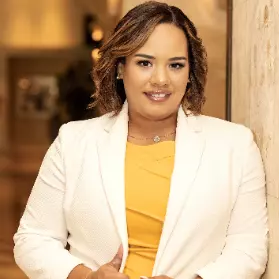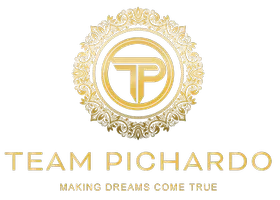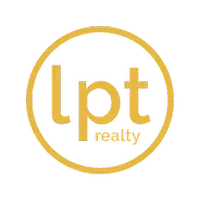$285,000
$300,000
5.0%For more information regarding the value of a property, please contact us for a free consultation.
3 Beds
2 Baths
1,969 SqFt
SOLD DATE : 06/05/2024
Key Details
Sold Price $285,000
Property Type Single Family Home
Sub Type Single Family Residence
Listing Status Sold
Purchase Type For Sale
Square Footage 1,969 sqft
Price per Sqft $144
Subdivision Northwood West Unit 3
MLS Listing ID GC520880
Sold Date 06/05/24
Bedrooms 3
Full Baths 2
Construction Status Appraisal,Financing,Inspections
HOA Y/N No
Originating Board Stellar MLS
Year Built 1973
Annual Tax Amount $2,884
Lot Size 0.340 Acres
Acres 0.34
Property Description
This is the charming home with a big backyard you have been looking for! This split floor plan home has 3 bedrooms, 2 bathrooms and a bonus room that is currently being used as an office, but it could easily serve as a 4th bedroom. The first living space features a sunken sun room with arched windows that steps up into the dining area. On the other side of the kitchen is an inviting living room that has vaulted ceilings with exposed beams, sky lights, engineered hardwood flooring, and a wood burning fireplace, all wrapped in rare pecky cypress wall panels. The kitchen is tidy and efficient with ample cabinets for storage and a breakfast nook overlooking the backyard. Double sliding glass doors open to an oversized open-air back patio. The large yard is fully fenced with plenty of space for entertaining, grilling, gardening and relaxing. There is a paved RV pad off of the driveway and a garden shed out back. The garage has been partially converted; the indoor portion includes the bonus 4th bedroom, and a mud room with laundry area. The other half of the garage remains a great storage area with a workbench. This home is situated in the back of Northwood West on a cul-de-sac. Just one mile from Publix, Starbucks, pharmacies, and local Possum Creek Park. All of that plus a brand NEW ROOF January 2024! This is a must-see home this spring!
Location
State FL
County Alachua
Community Northwood West Unit 3
Zoning RSF1
Rooms
Other Rooms Bonus Room, Florida Room, Inside Utility
Interior
Interior Features Ceiling Fans(s), High Ceilings, Primary Bedroom Main Floor, Skylight(s), Split Bedroom
Heating Gas
Cooling Central Air
Flooring Hardwood, Laminate, Tile
Fireplaces Type Family Room, Wood Burning
Fireplace true
Appliance Dishwasher, Gas Water Heater, Microwave, Range, Refrigerator
Laundry Inside, Laundry Room
Exterior
Exterior Feature Garden, Sliding Doors, Storage
Garage Converted Garage, Driveway, RV Parking
Fence Board, Chain Link
Utilities Available Electricity Connected, Natural Gas Connected, Sewer Connected, Water Connected
Waterfront false
Roof Type Shingle
Porch Patio
Garage false
Private Pool No
Building
Lot Description Cul-De-Sac, City Limits, Landscaped, Paved
Entry Level One
Foundation Slab
Lot Size Range 1/4 to less than 1/2
Sewer Public Sewer
Water Public
Architectural Style Contemporary, Ranch
Structure Type Block,Stucco
New Construction false
Construction Status Appraisal,Financing,Inspections
Others
Senior Community No
Ownership Fee Simple
Acceptable Financing Cash, Conventional
Listing Terms Cash, Conventional
Special Listing Condition None
Read Less Info
Want to know what your home might be worth? Contact us for a FREE valuation!

Our team is ready to help you sell your home for the highest possible price ASAP

© 2024 My Florida Regional MLS DBA Stellar MLS. All Rights Reserved.
Bought with STELLAR NON-MEMBER OFFICE

1400 S International Parkway, Mary, States, United States







